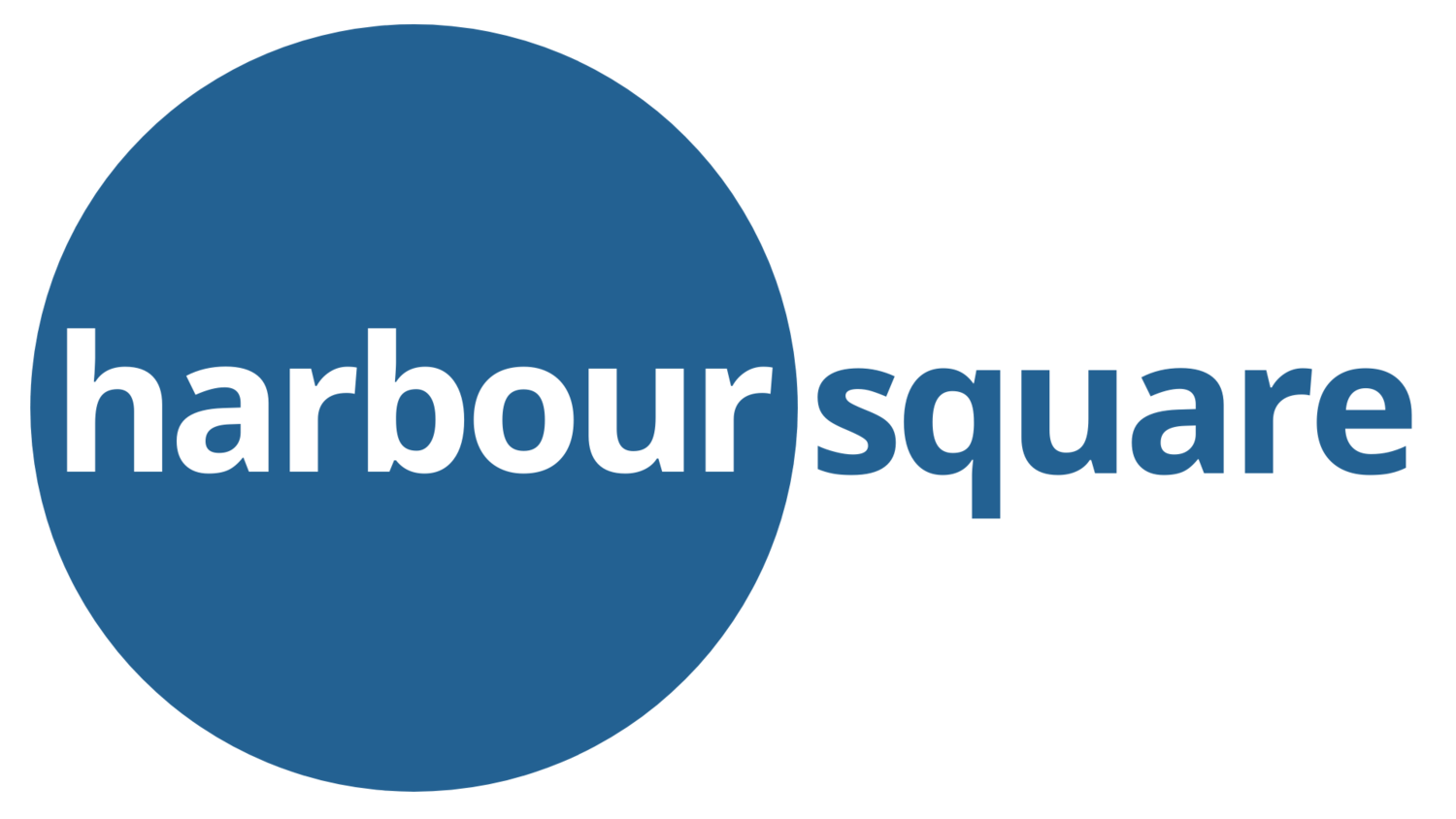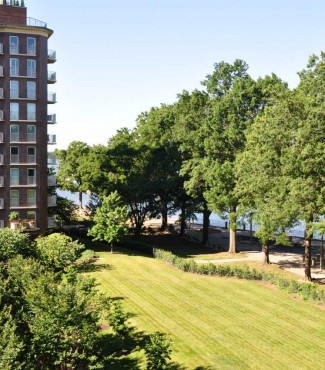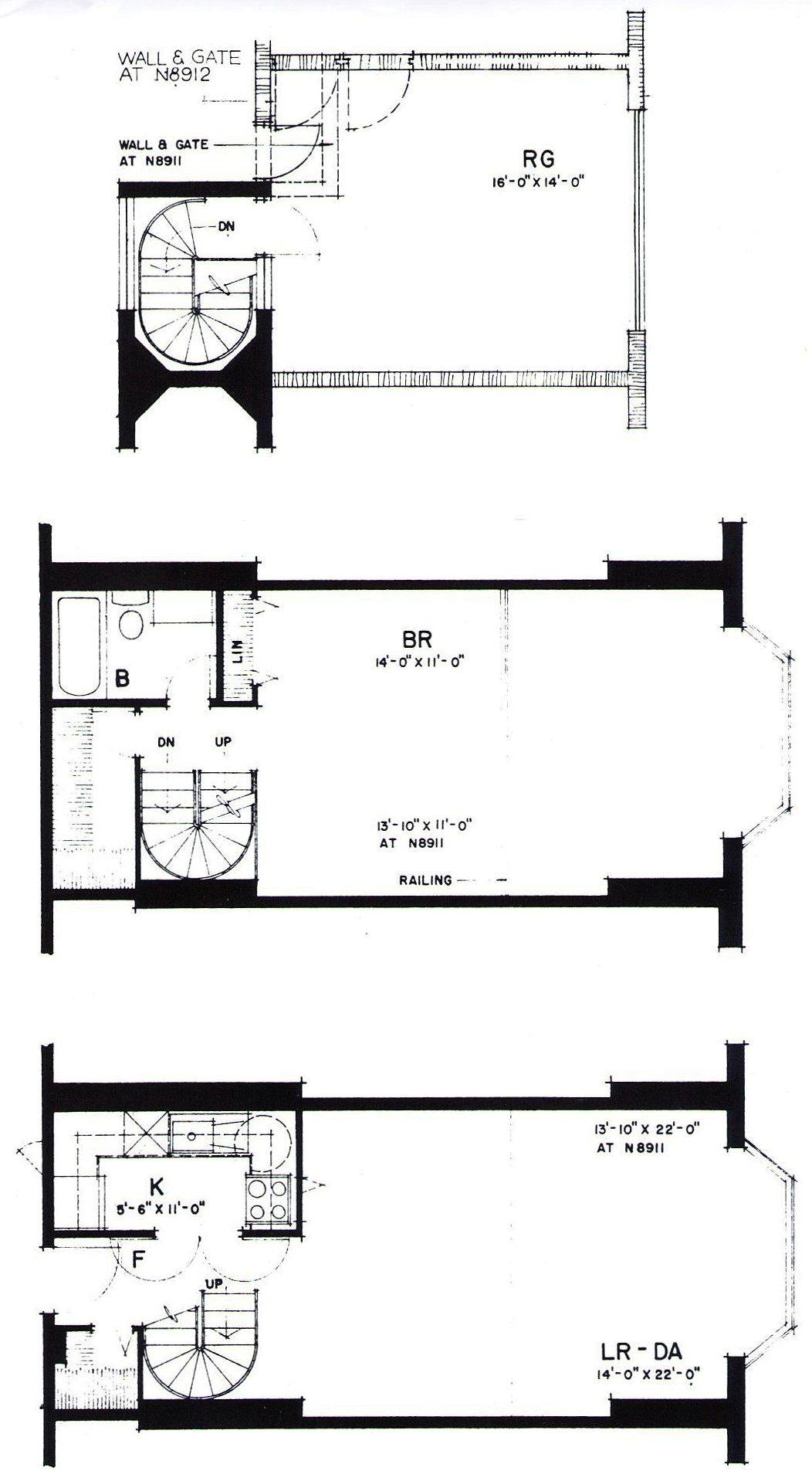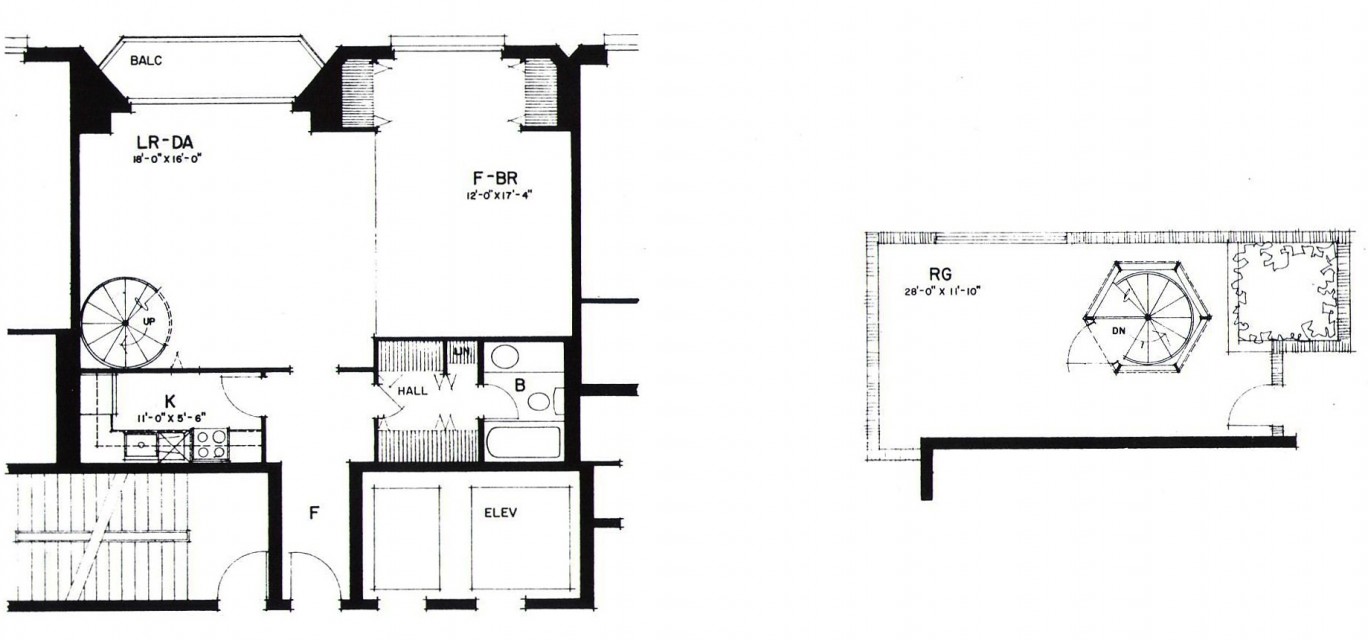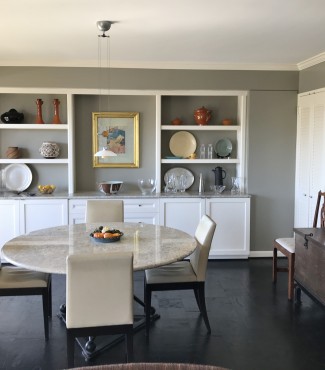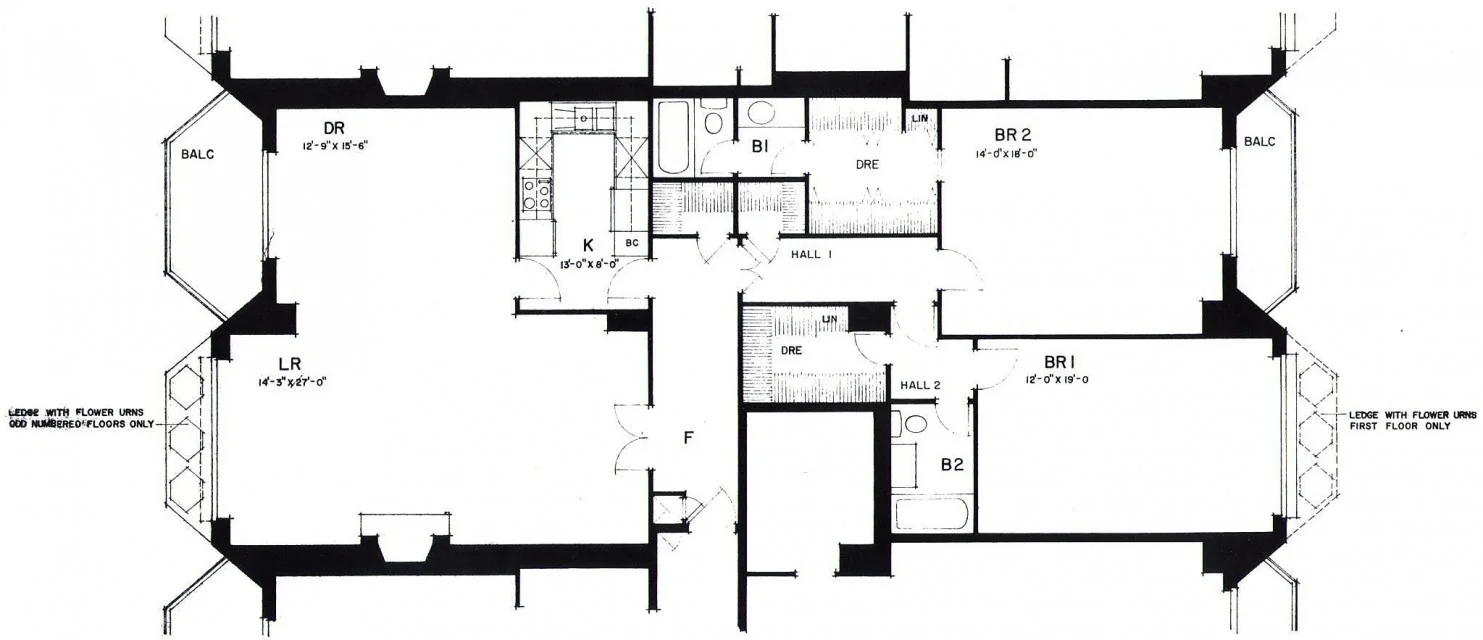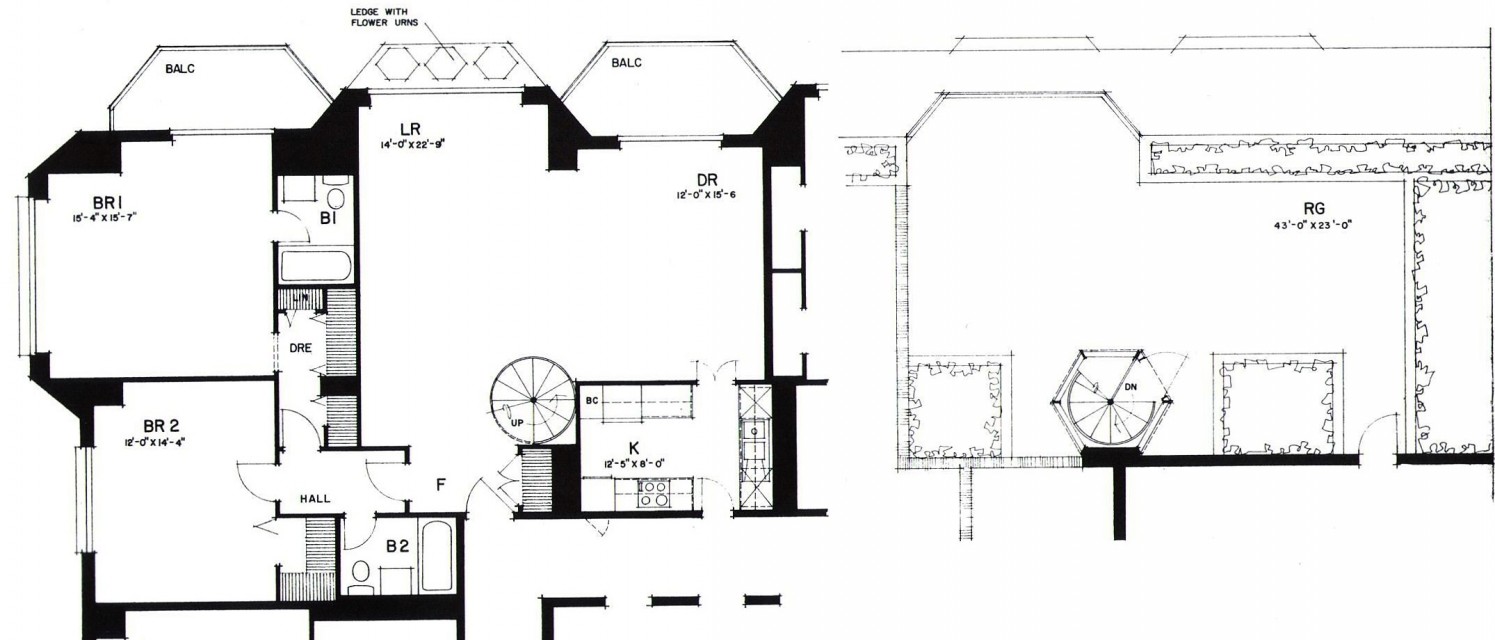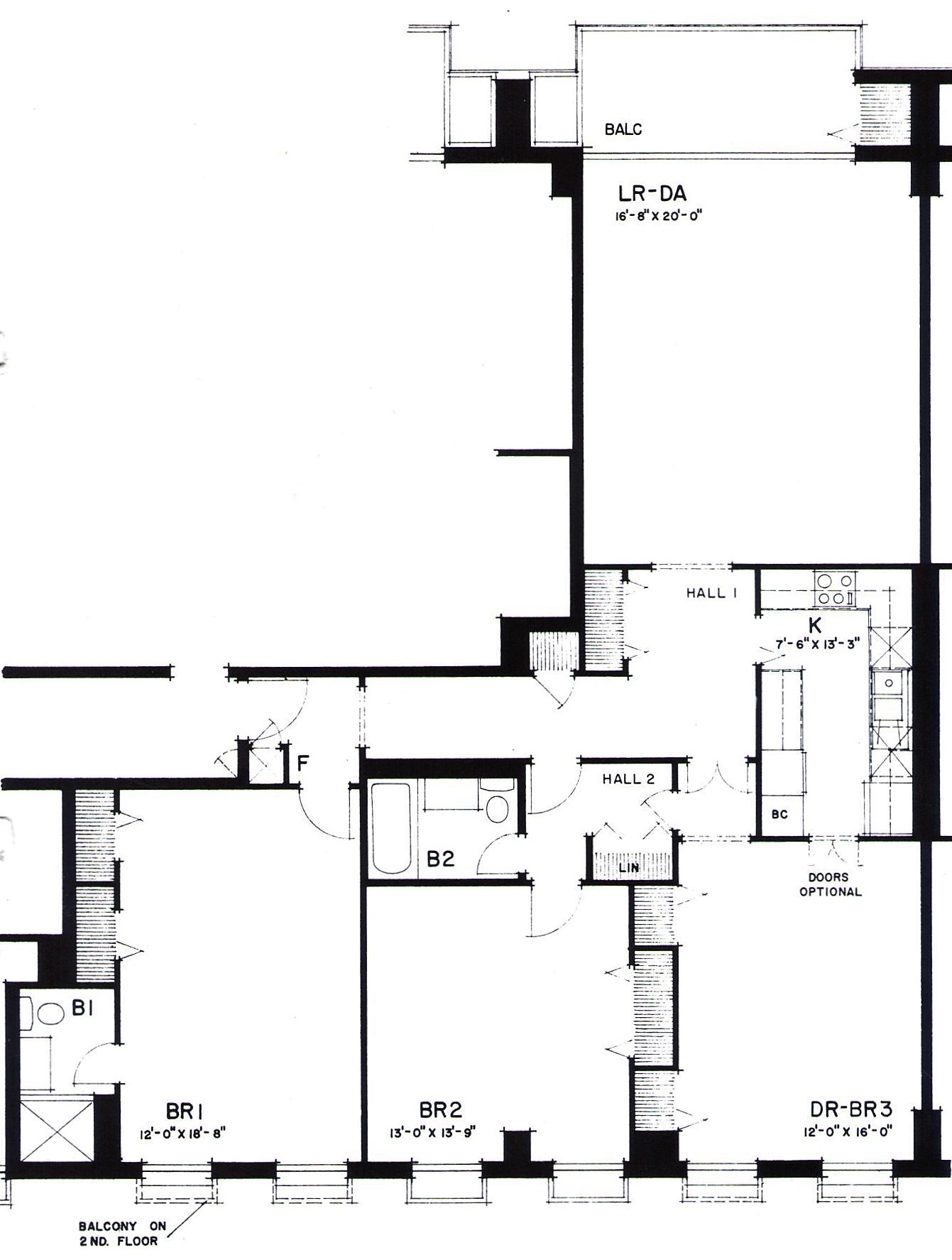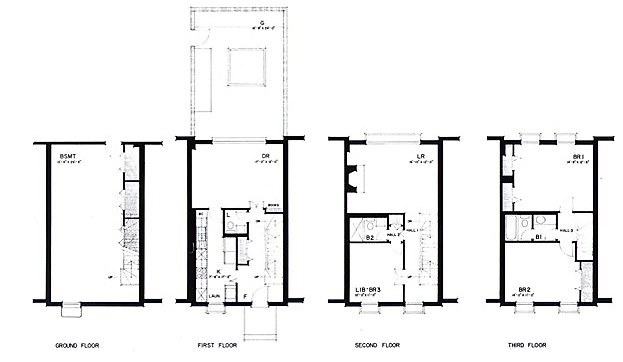We’re glad you are considering living at Harbour Square. Harbour Square Owners, Inc. is a majority owner-occupied housing cooperative. Purchasing a cooperative unit is very similar to purchasing a single-family house or a condominium unit; still, cooperative living has some significant differences.
Harbour Square offers gracious living at a competitive price. When comparing costs to other properties, remember that not all condo/co-op fees are alike. Condo fees do not include property taxes, and some condo and co-op fees do not include all utilities. Be sure you know what is and is not included in the fee to help you decide whether the fee is reasonable.
At Harbour Square, the co-op fee includes:
Property taxes
All utilities
Internet and cable TV
Trash and recycling, including periodic bulk trash removal
Storage lockers for apartment units (pending availability)
Annual preventive maintenance on in-unit HVAC
Indoor swimming pool
Fitness center
Other amenities
We look forward to welcoming you to Harbour Square!
