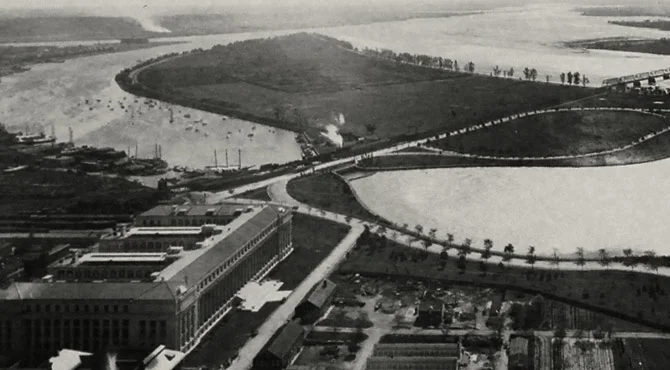Chloethiel Woodard Smith (1910-1992) was the architect of Harbour Square and one of the first women to become a fellow in the American Institute of Architects. The intersection of Connecticut Avenue and L Streets NW gained the nickname “Chloethiel’s Corner” because she designed the prominent office towers on three of its corners. Look Magazine dubbed Smith the “Leading Lady in Urban Renewal” and published a photograph of her examining a scale model of Harbour Square. Smith’s Capital Park project was listed on the National Register of Historic Places in 2002, and Harbour Square was nominated for this designation in 2011.
Smith partnered with landscape architect Daniel Urban Kiley (1912-2004) to create Harbour Square’s open spaces. Kiley’s landscape achieves a synergy with Smith’s extensive use of glass windows and balconies. His design creates shifting planes within the complex that draw one’s eye out to the Washington Channel. It includes classic Kiley features such as a grid of maple trees in the Entrance Garden and an allée of flowering trees. The one-acre aquatic garden and island planted with a willow tree provide unity to the complex, linking it to the river, as well as reflecting the sky. At the other extreme are the roof gardens and upper terrace plantings, which integrate the highrise apartment buildings with the earth.
Harbour Square remains among the most important residential works in the distinguished portfolios of these two famous architects.





















